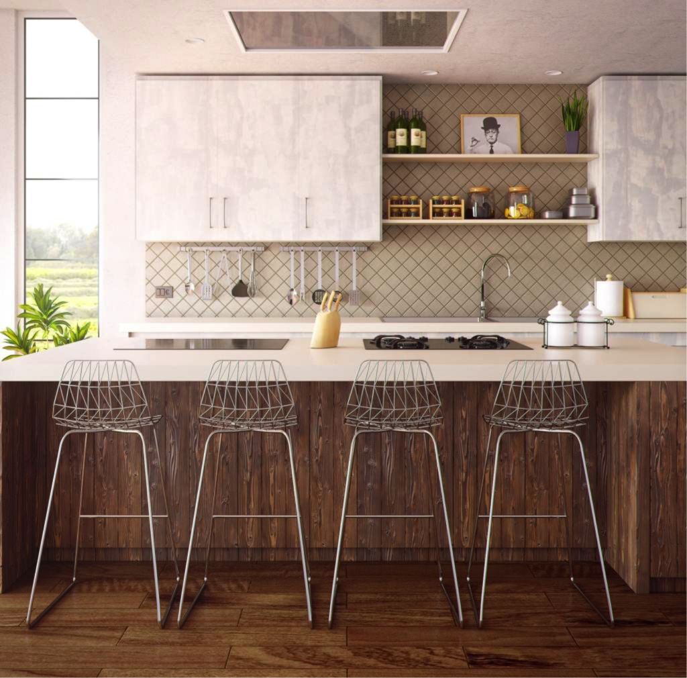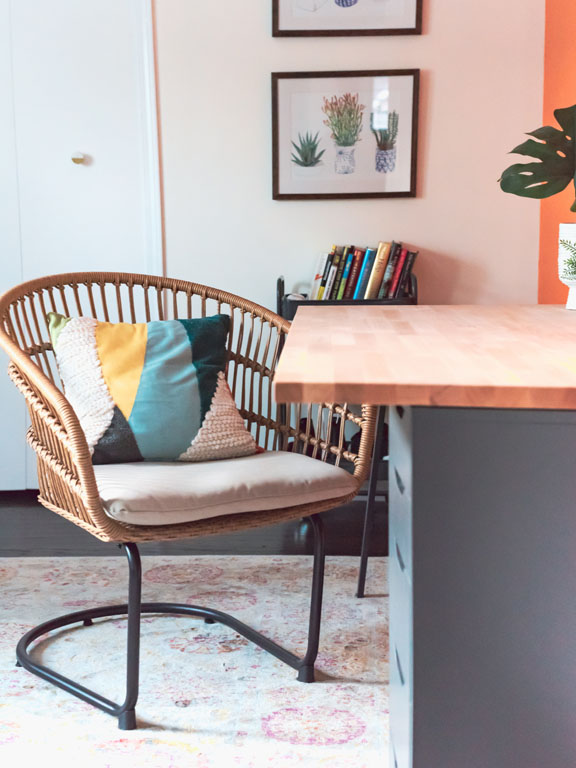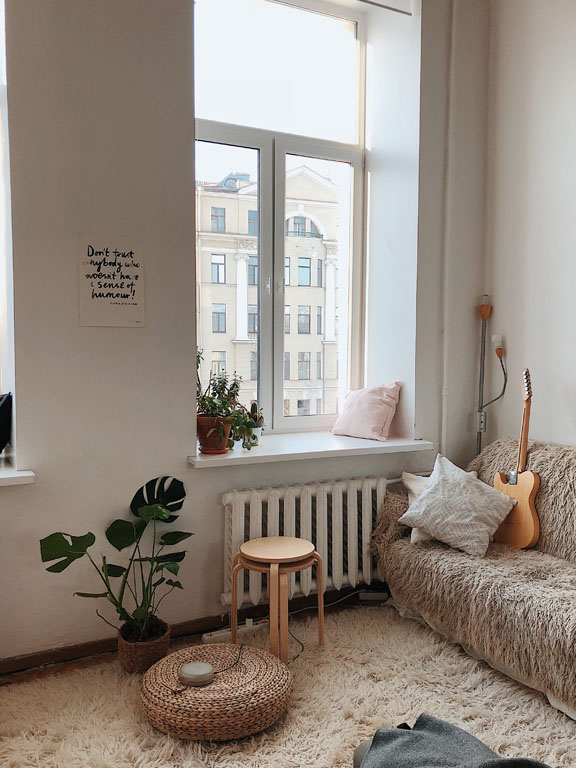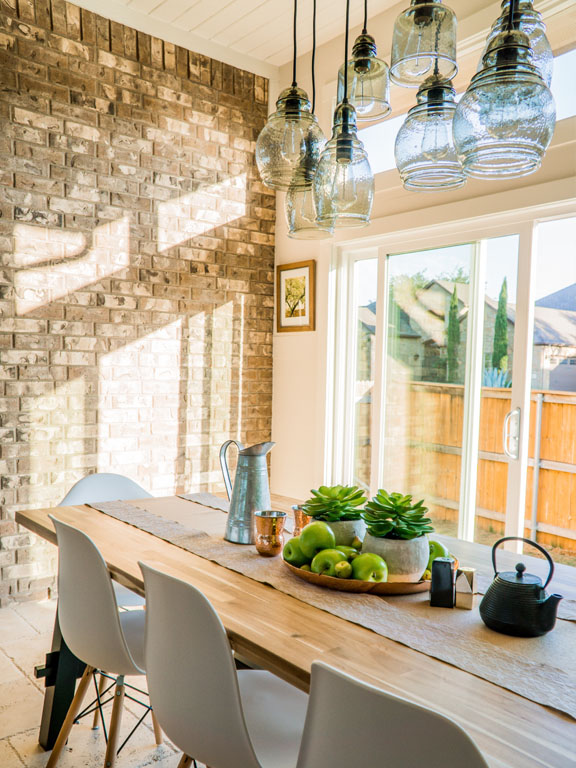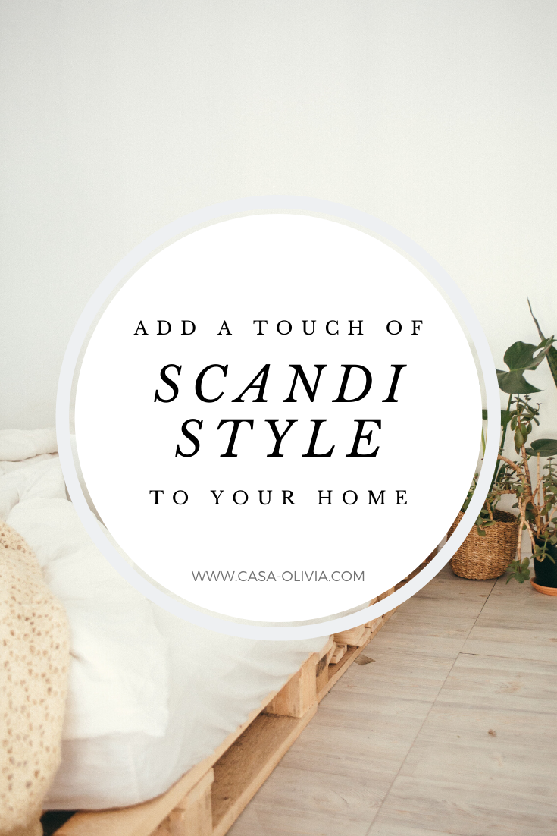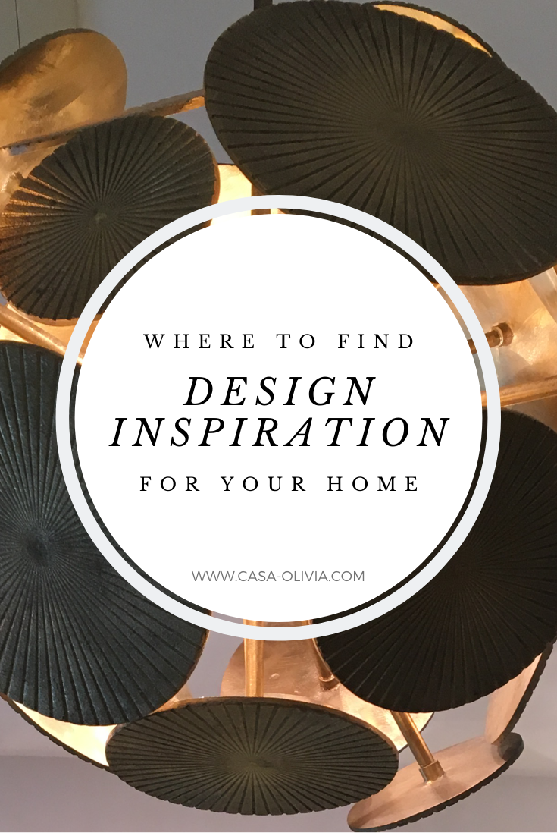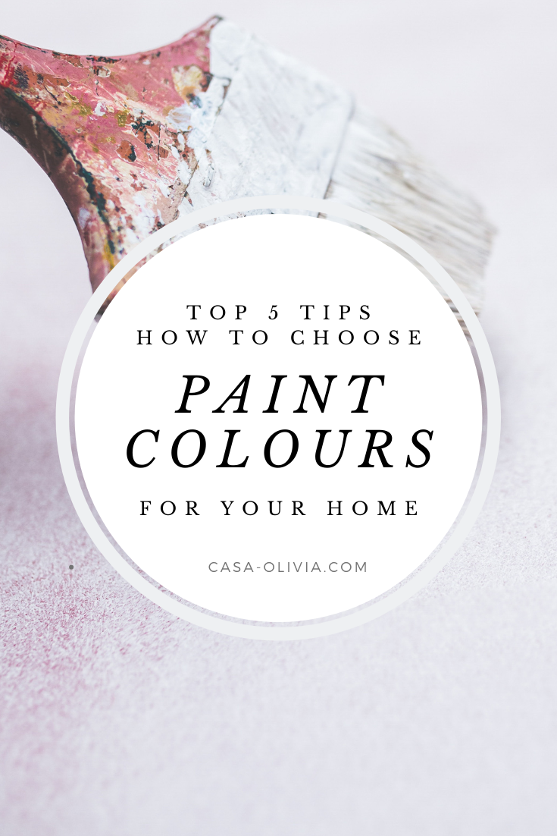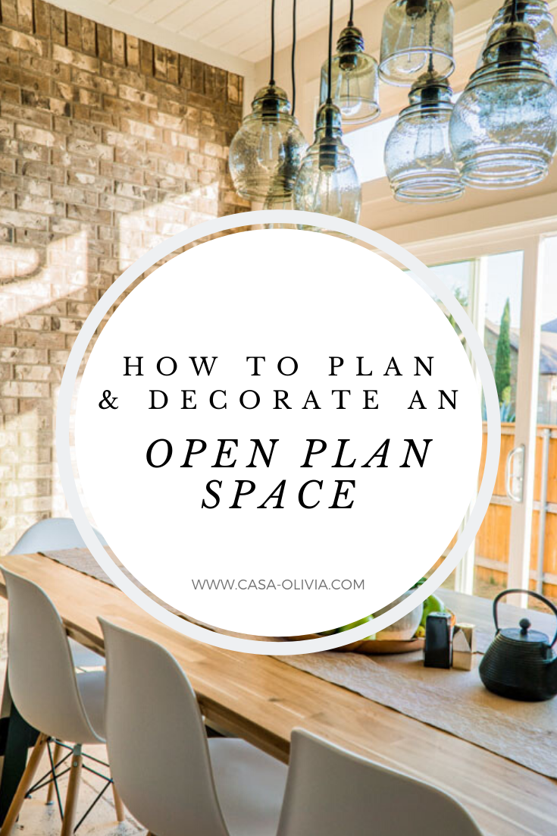
How to plan and decorate an open plan space
The trend for open-plan living has continued to be popular due to its many benefits. However, planning an open plan space can often be a little overwhelming. If you are in need of some ideas on how to make the most of an open plan living space try these top tips.
Not sure where to start? Here are four key principles to help get you started with how to plan and decorate an open plan space.
HOW TO PLAN AND DECORATE AN OPEN-PLAN SPACE
OPEN – PLAN SPACES OFFER FOUR MAIN BENEFITS:
“MULTI-FUNCTION”
“LIGHT”
“ATMOSPHERE”
“ENTERTAINING/FAMILY LIVING’
Having an open living space can create a sociable atmosphere, with a warm and inviting feeling great for entertaining and family living.
The pro’s of a multi-function space like your kitchen and living area can really create a natural flow in the house and offers a great solution to otherwise dark spaces, allowing light to flow throughout the whole open space.
Just because you have opted for open space it doesn’t necessarily mean you can’t create spaces within the space, think of it as creating zones. You can map out the main areas like the living/television area, kitchen and dining areas.
Think creatively on how you can best utilize the space. For example, we all have an empty corner somewhere in our home that we are not quite sure what to do with, a possibility could be to add an armchair with a side table and if wall space allows, a couple of bookshelves to create a lovely and relaxing reading area tucked away in an otherwise busy open-plan space.
Or If’s it’s a family living space with an abundance of toys continuously scattered everywhere and anywhere think about how you can utilize otherwise unused small areas or corners with some clever storage. There are so many storage options out there, wall mounted free-standing and stackable boxes are really great to throw/hide all those toys in at the end of the day, you can pretend it never happened…at least until tomorrow comes anyway!
Soft furnishings and decorative accessories can be a great way to help create zones within the space. Accentuate each zone by considering what accessories to have in each area and maybe switch up the subtlety of the colours in each area to differentiate slightly. Think cushions, throws, ornaments, art, photos or even house plants.
Having an open plan space doesn’t mean you have to cover every part of the floor and wall space. Think about your zones and select smaller items and arrangements that can tie the zones together without being too cluttered or overbearing. Think about lighting; would a floor lamp or pendant lighting suit the space and area? Perhaps rather than one large coffee table, a set of nesting tables could be more discreet but also more functional?
Another great way to help divide areas is to use a bold wall colour and try grouping furniture or even using larger scale pieces like a shelving unit or bookcase to act as a more natural room divider, still allowing light to flow through the space.
And remember that open-plan doesn’t necessarily always apply to large areas, it can work equally well in smaller spaces and homes. If planning an open-plan space in a smaller area try to utilize the light as much as possible. If you like to entertain think about positioning the dining area closest to the window with the most light. Multi-function furniture is always a great way to utilize the space as well, think drop-leaf tables that could double up as a desk or a tv unit that can also include bookshelves.
A little creative thinking and keeping these four principles in mind when planning how to plan and decorate an open plan space should hopefully give you a great place to start!
Happy planning!
Find more open plan living ideas and inspiration here



